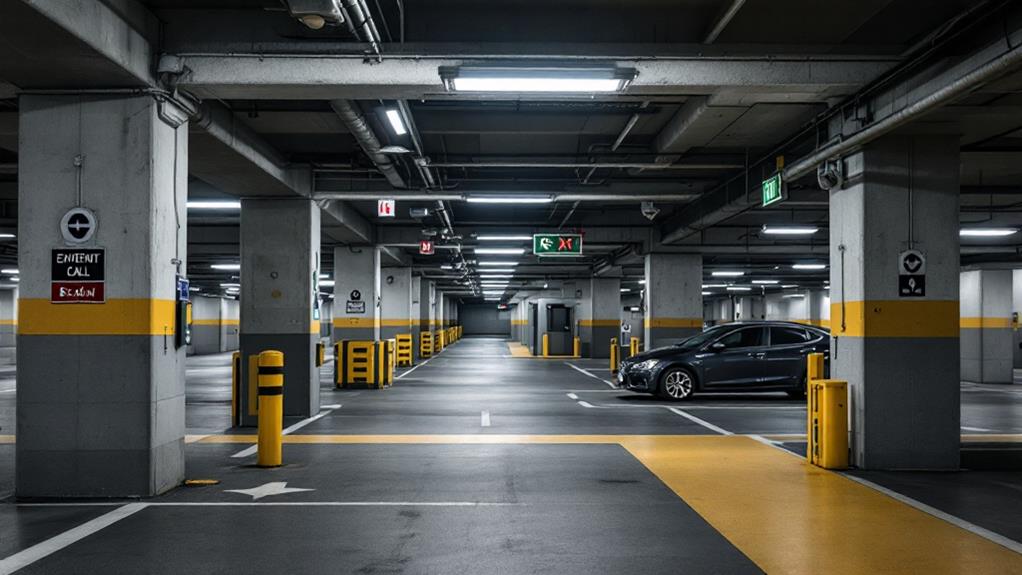Accessible Parking in Public Garages: What You Need to Know
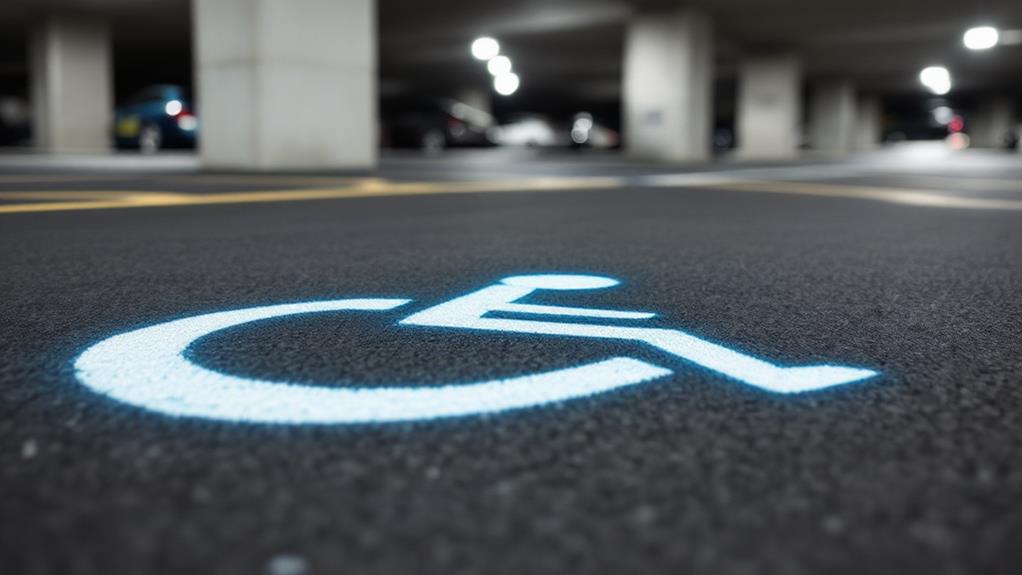
Accessible parking in public garages requires careful planning and design. You'll need to provide the right number of accessible spaces, including van-accessible spots, located on the shortest route to entrances. Guarantee proper dimensions for spaces and access aisles, with a maximum 2% slope in any direction. Install clear signage and markings, including the International Symbol of Accessibility. Don't forget vertical clearance requirements for van-accessible spaces and passenger loading zones. Maintain level, obstacle-free paths to entrances. Remember, accessibility isn't just about meeting legal requirements; it's about creating an inclusive environment. There's much more to ponder when designing truly accessible parking facilities.
Location Requirements
When you're designing or managing a public parking garage, you'll need to pay close attention to the location of accessible parking spaces. These spaces must be strategically placed to provide the most convenience and ease of access for people with disabilities.
First and foremost, guarantee that accessible spaces are located on the shortest accessible route to the accessible entrance. This means you'll need to minimize the distance individuals with mobility limitations have to travel. The path from these parking spaces to the entrance should be level and free of obstacles, allowing for safe and effortless movement.
In smaller parking facilities with four or fewer spaces, you must provide at least one van accessible parking space. This space should also be situated on the shortest accessible route to the entrance.
Remember that accessibility isn't just about meeting legal requirements; it's about creating an inclusive environment. By carefully considering the placement of accessible parking spaces, you're ensuring that all visitors can easily access your facility. Keep in mind that these spaces should be clearly marked and include appropriate access aisles to allow for safe entry and exit from vehicles.
Access Aisle Design
The design of access aisles is essential for ensuring proper accessibility in public parking garages. When you're designing or managing a parking facility, you'll need to pay close attention to these pivotal elements. Access aisles must be the same length as the parking spaces they serve and maintain a level surface. They're an integral part of the accessible route to the building entrance, providing a designated area for people using wheelchairs or other mobility devices.
To comply with ADA regulations, access aisles must be at least 60 inches wide. You'll need to clearly mark these areas to discourage other drivers from parking in them. It's worth noting that two accessible parking spaces can share a single access aisle, except in angled parking configurations. When designing your parking layout, make sure that parked vehicle overhangs don't reduce the clear width of the accessible route through the access aisle.
For van accessibility, you'll need to provide additional space. Remember that proper access aisle design is paramount for both standard accessible parking spaces and passenger loading zones. By adhering to these guidelines, you'll create a more inclusive and accessible parking environment for all users.
Parking Space Dimensions
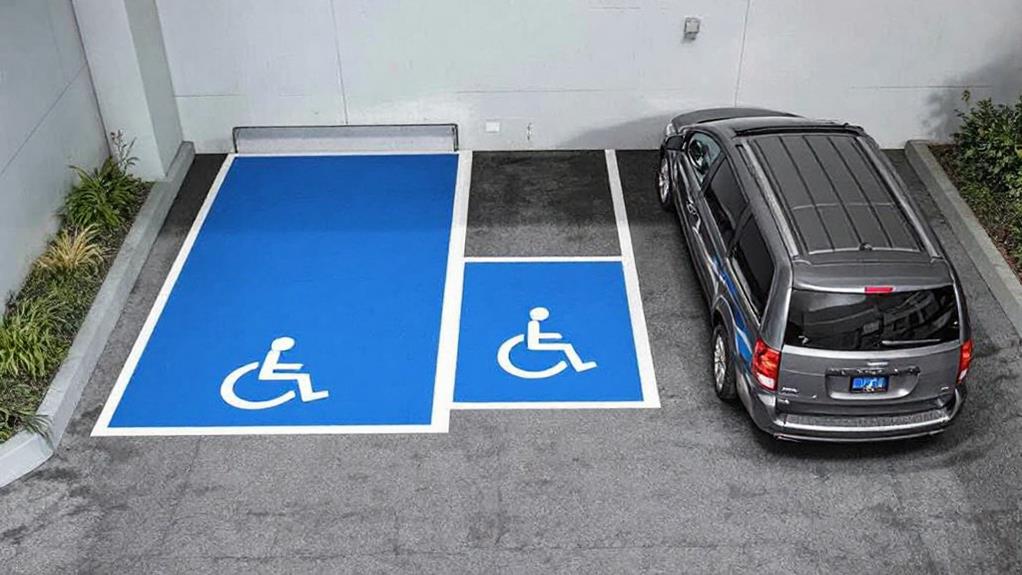
Parking space dimensions play a fundamental role in ensuring accessibility for individuals with disabilities. When designing accessible spaces in public garages, you'll need to consider specific requirements for different types of parking spots.
Accessible spaces must be at least 96 inches wide with a 60-inch access aisle. For van-accessible spaces, you'll need to provide a wider access aisle of 96 inches while maintaining the same 96-inch parking space width. If you're incorporating universal spaces, they should be at least 132 inches wide with a 60-inch access aisle.
It's indispensable to pay attention to the slope of these parking spaces and their access aisles. The slope must not exceed 2% in any direction to comply with accessibility standards. This requirement ensures that individuals with mobility challenges can safely and easily access their vehicles.
When designing accessible parking spaces, remember that the surface must be level. A flat, even surface is essential for the safety and convenience of people with disabilities. By adhering to these specific dimensions and slope requirements, you'll create parking spaces that accommodate various needs and comply with accessibility standards, making public garages more inclusive for all users.
Signage and Markings
Proper signage and markings are essential for accessible parking spaces in public garages. You'll notice that these spaces are clearly identified by the International Symbol of Accessibility sign, which must be mounted at least 60 inches above the ground. This guarantees that drivers can easily spot accessible spaces from a distance.
If you're using a van, look for spaces labeled "Van-Accessible." These spaces have an additional sign posted below the accessibility symbol to accommodate larger vehicles with wheelchair lifts.
When parking, you'll see that access aisles are marked with diagonal striping or hatched lines. This discourages other drivers from parking in these areas, keeping them clear for wheelchair users and others who need extra space.
The International Symbol of Accessibility isn't just on signs – you'll also find it painted directly on the surface of accessible parking spaces. This provides an extra visual cue to identify these spots.
Van Accessibility
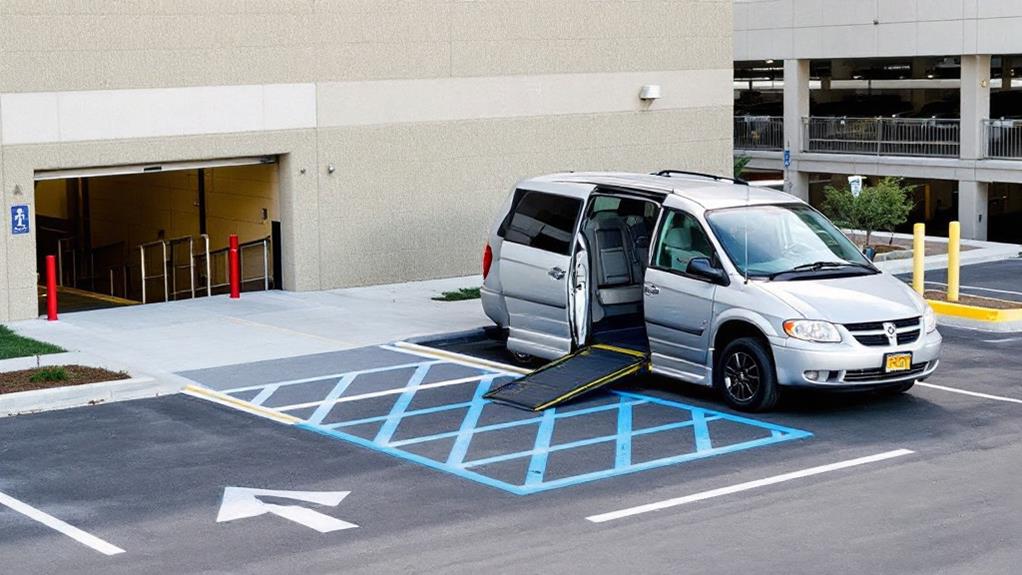
When it comes to van accessibility in public garages, you'll find specific accommodations designed for larger vehicles equipped with wheelchair lifts. These van-accessible spaces are vital for persons with mobility impairments who rely on vans for transportation.
For every six accessible parking spaces, or fraction thereof, at least one must be van-accessible. These spaces require wider dimensions to accommodate the extra room needed for wheelchair lifts and ramps. You'll notice that van-accessible spaces provide a minimum 96-inch wide parking space and a 96-inch wide access aisle, typically on the passenger side.
To identify these spaces, look for signs below the accessibility symbol that explicitly state "Van-Accessible." This signage helps drivers quickly pinpoint appropriate parking spots. Additionally, van-accessible parking and the vehicle access routes leading to them must have a vertical clearance of at least 98 inches to facilitate vans can safely enter and exit.
When designing public garages, it's beneficial to locate van-accessible spaces on the same level. This practice helps guarantee they're on the shortest accessible route, making it simpler for users to traverse the facility.
Vertical Clearance Considerations
As you maneuver public parking garages, you'll need to be aware of vertical clearance requirements for accessible parking. These standards guarantee that people with disabilities can safely access parking facilities and traverse their vehicles throughout the garage.
For van-accessible parking spaces, you must maintain a minimum vertical clearance of 98 inches. This clearance isn't just for the parking space itself; it's required along the entire vehicle access route, from the entrance to the space and from the space to the exit. For accessible passenger loading zones, the clearance must be even higher at 114 inches.
Garage operators must clearly indicate available vertical clearances and the locations of van-accessible spaces through signage at garage entrances. This helps drivers quickly determine if their vehicles can safely enter and park in the facility.
In mechanical access parking garages, at least one accessible passenger loading zone with the required vertical clearance must be provided. Remember, these clearance requirements aren't optional – they're essential for ensuring that accessible spaces are truly usable for those who need them.
Passenger Loading Zones
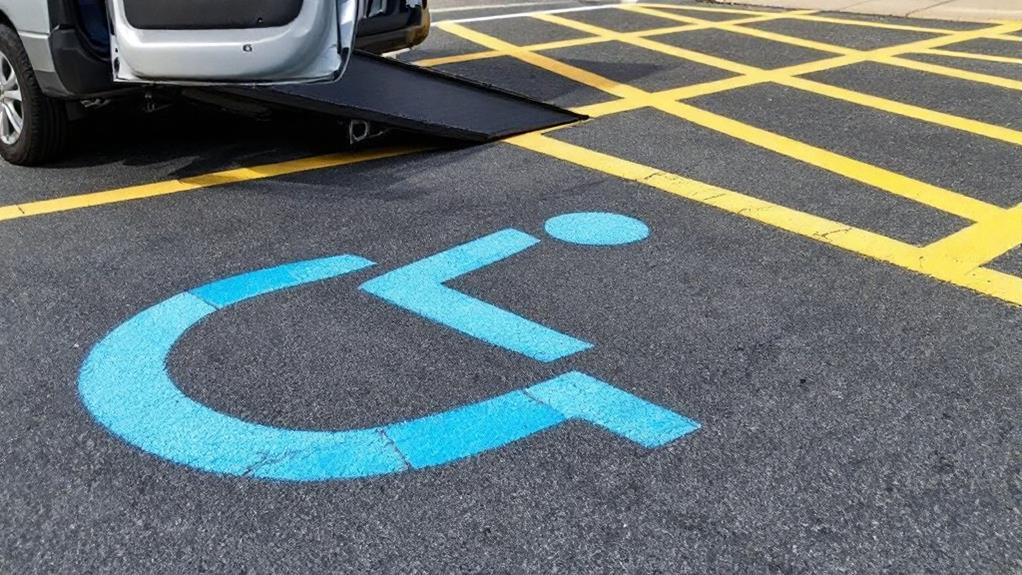
How do passenger loading zones factor into accessible parking design? They're vital for guaranteeing safe and convenient access for individuals with disabilities. When designing these zones, you'll need to provide an access aisle at least 60 inches wide and 20 feet long, running parallel to the vehicle pull-up space. If there's a curb between the access aisle and the pull-up space, install a curb ramp to facilitate easy shifts.
Pay close attention to surface slopes in passenger loading zones. The vehicle standing spaces and access aisles must have slopes no greater than 2% in all directions to maintain stability and safety. Vertical clearance is another critical factor; ensure a minimum of 114 inches throughout accessible passenger loading zones and along vehicle access routes.
Location is key when it comes to passenger loading zones. Place them on the shortest accessible route to the accessible entrance, minimizing the distance people with disabilities need to travel. By carefully considering these elements, you'll create passenger loading zones that are both compliant and user-friendly, enhancing the overall accessibility of your public garage.
Compliance and Enforcement
Facing potential legal and financial consequences, businesses must take ADA parking compliance seriously. In Texas, you're required to adhere to both federal ADA Standards and state-specific Texas Accessibility Standards (TAS) for your parking lot. Noncompliance can result in hefty fines—up to $75,000 for first-time violations and $150,000 for subsequent infractions—as well as civil lawsuits.
To avoid these penalties, guarantee your parking lot meets all requirements. The number of accessible parking spaces must be proportional to your total spaces, with at least one van-accessible spot. These spaces should have a common access aisle and be located closest to building entrances. Remember, TAS provides additional specifications for certain facilities like piers, golf courses, and play areas beyond ADA regulations.
Regularly review your parking lot layout to confirm it meets current standards. Consider hiring an ADA compliance expert to assess your property. By prioritizing accessibility, you're not only avoiding legal troubles but also creating an inclusive environment for all customers. Don't overlook the importance of proper signage, curb ramps, and maintaining clear pathways to guarantee full compliance with both ADA and TAS requirements.

