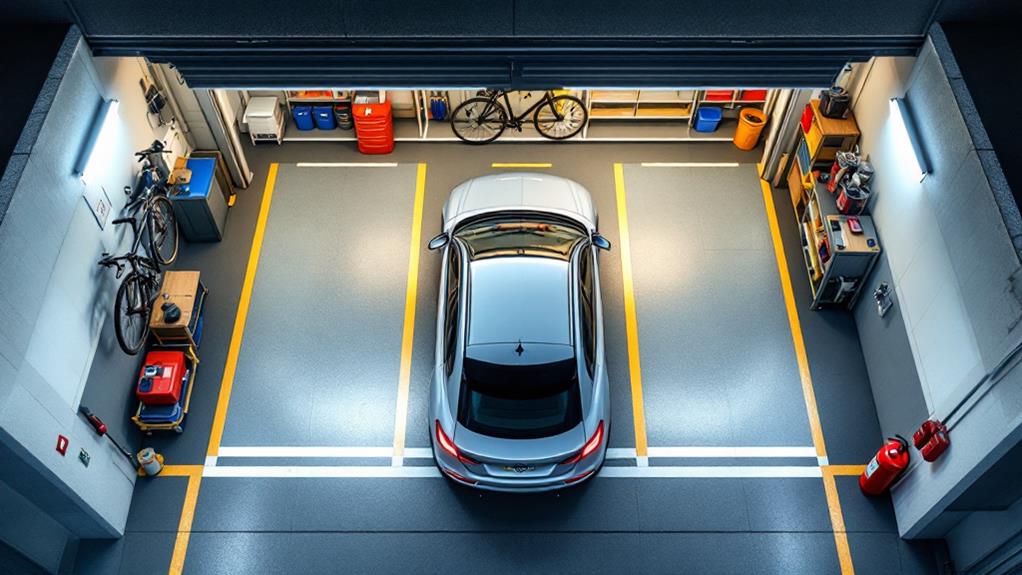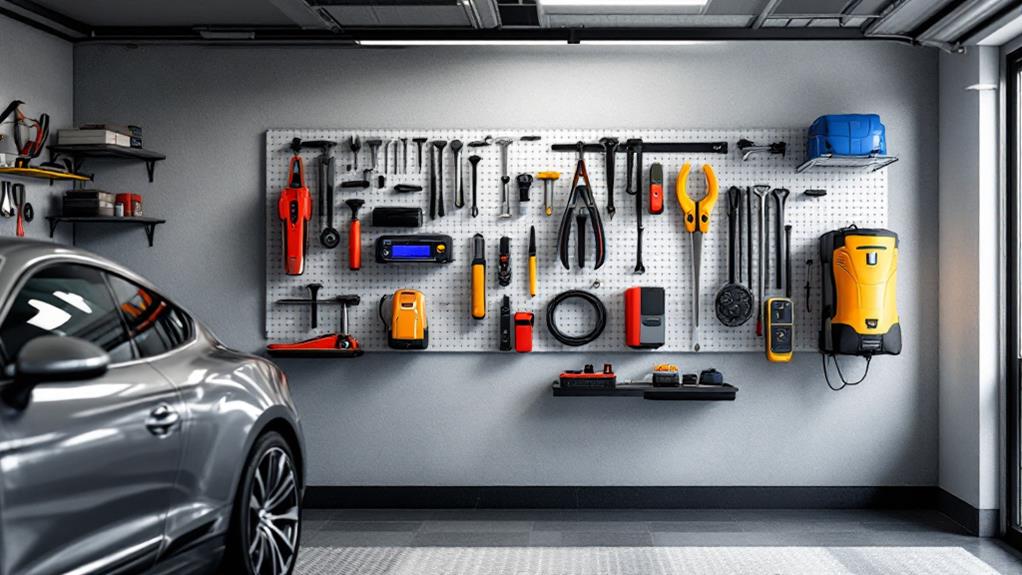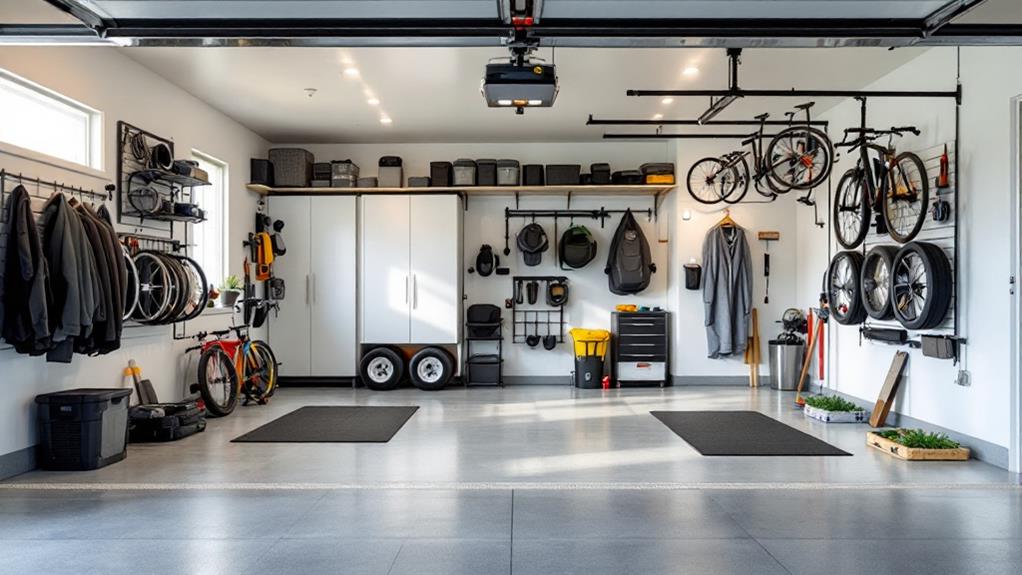How to Measure Your Garage for Perfect Car Parking Space
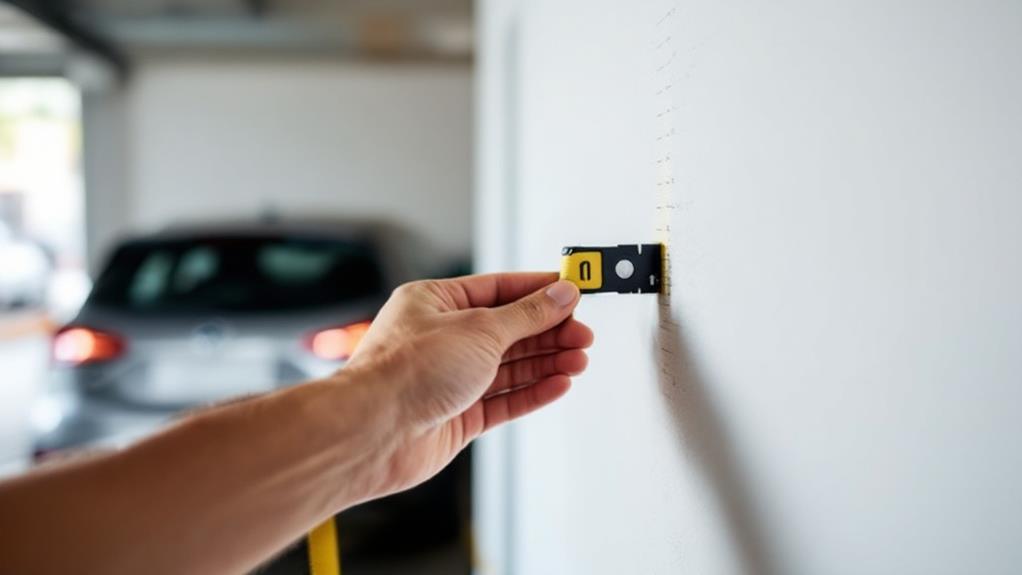
To measure your garage for perfect car parking, start by measuring the length, width, and height of your garage space. Next, measure your vehicle's dimensions, including length, width, height, and door swing radius. Allow for at least 2-3 feet of clearance on all sides of the car and guarantee enough height for your tallest vehicle. Consider any storage or workspace needs you have beyond parking. Don't forget to account for garage door clearance and any slopes in your driveway. By taking accurate measurements and planning carefully, you'll create a comfortable and functional parking space. The following tips will help you maximize your garage's potential.
Garage Dimensions Basics
A well-designed garage starts with understanding its basic dimensions. Whether you're planning to build a new garage or optimize your existing one, knowing standard sizes is vital for perfect car parking space. For a single-car garage, you'll typically need a space that's 12 feet wide and 22 feet deep. If you're aiming for a two-car setup, double the width to 24 feet while maintaining the 22-foot depth.
Ceiling height is another important factor, with most garages ranging from 8 to 9 feet tall. This allows for ample headroom and storage options. When it comes to garage doors, single-car entrances usually measure 8 feet wide by 7 feet tall, while double-car doors are 16 feet wide by 7 feet tall.
If you're considering a detached garage, you have more flexibility in size. Single-car detached structures often span 12 to 16 feet in width, while two-car versions range from 20 to 24 feet. Lengths can vary between 20 to 30 feet, depending on your specific needs. Remember, these dimensions facilitate comfortable parking spaces for your vehicles while allowing room for movement and potential storage.
Vehicle Measurements
Understanding your vehicle's dimensions is essential for securing a perfect fit in your garage. Standard parking space dimensions can vary depending on the type of vehicle you own. For standard passenger cars, you'll typically find lengths ranging from 4.3 to 5.5 meters, widths from 1.5 to 2.1 meters, and heights from 1.2 to 1.8 meters. If you drive an SUV or van, expect larger dimensions: 4.9 to 5.8 meters in length, 1.8 to 2.1 meters in width, and 1.5 to 1.8 meters in height.
Mini and sports cars generally have smaller dimensions, while luxury and jumbo cars fall somewhere in between. When planning your garage size, remember to add extra space around your vehicle. For a comfortable fit, add 100 to 120 cm to your car's length, 100 cm to its width, and 100 cm to its height. This guarantees you have enough room to open doors and move around your vehicle.
Parallel parking spaces typically require more length than standard parking spaces. Keep in mind that car parking dimensions can vary, so always measure your specific vehicle and consider any additional features like roof racks or extended mirrors when determining the ideal garage size for your needs.
Clearance and Maneuvering Space
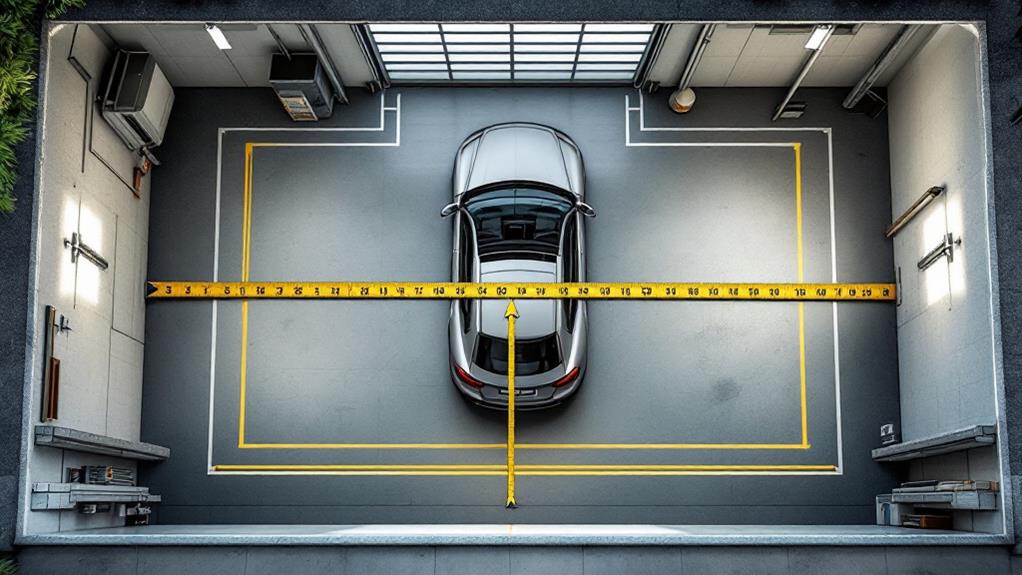
Once you've determined your vehicle's dimensions, it's time to focus on clearance and maneuvering space. Your garage space needs to accommodate more than just the size of the car. Typically, you'll want at least 2 feet of clearance on all sides to allow for easy door opening and movement around your vehicle.
Parking spaces are designed with varying widths, typically 8 feet wide for standard spots. However, your garage should provide more room. As your car's length increases, add 4-6 inches of width for each additional foot to account for the turning radius. This extra space is essential for accessible parking and comfortable maneuvering.
When considering depth, allocate a minimum of 24 feet for a single-car garage and 48 feet for a two-car setup. This guarantees safe entry and exit. Don't forget to factor in the height of your garage door and any overhead obstructions, leaving at least 6 inches of clearance above your tallest vehicle.
Lastly, consider your driveway's slope and any obstacles that might affect your approach and departure angles when parking. These factors can vary depending on local regulations and your specific parking lot setup.
Door Swing Considerations
Garage doors play an essential role in your parking setup. When measuring your garage for the perfect car parking space, you can't overlook door swing considerations. First, make sure there's enough clearance to open the door fully without hitting nearby vehicles or objects. This is pivotal for preventing damage to both your car and the door itself.
Measure the distance your garage door opens to determine if standard cars can safely enter and exit. The swing radius of the door will impact your best parking positions, so factor this into your calculations. You'll want to leave at least 2 feet of clearance between the fully open door and any parked vehicles.
The available space in your garage may vary based on local regulations and the standard size of parking lots. However, most garages are designed to accommodate a standard car with a minimum length that allows for proper door swing. Depending on your specific situation, you might need to adjust your parking area to guarantee safe and easy access. By carefully considering door swing, you'll create a more efficient and damage-free parking setup in your garage.
Storage and Workspace Allowances
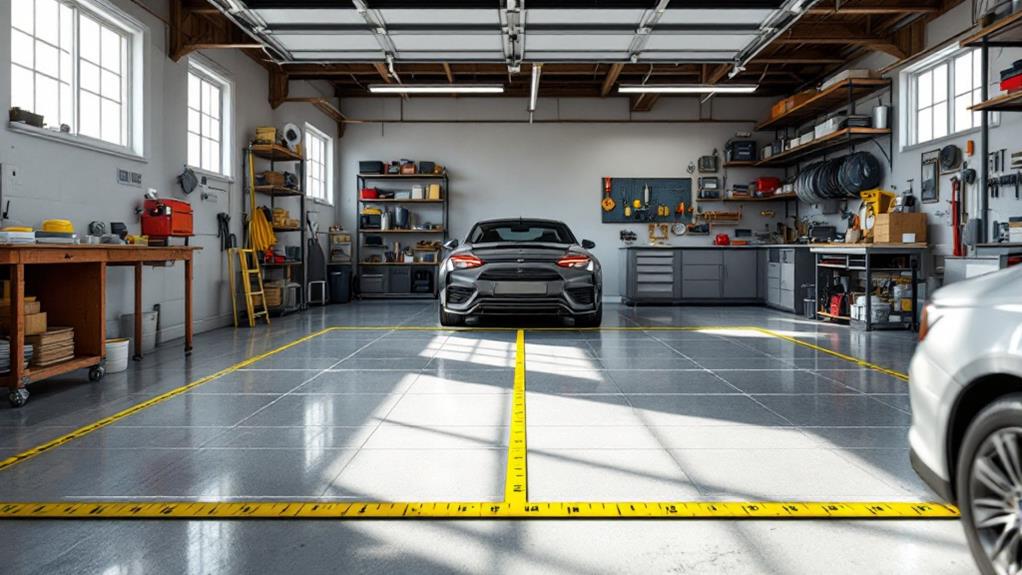
While ensuring proper door clearance is indispensable, your garage serves more purposes than just housing your vehicles. When measuring your garage, don't forget to account for storage needs and workspace allowances. You'll want to allocate space for shelving, cabinets, and workbenches beyond the footprint required for parking your car.
Consider your ceiling height and investigate loft or mezzanine options to maximize vertical space. These additions can provide extra storage and workspace without compromising your parking area. If you have hobbies or DIY projects, plan for a dedicated workspace to prevent clutter from spreading throughout your home.
Don't overlook the importance of proper lighting, insulation, and climate control. These elements can drastically enhance the functionality and comfort of your garage, especially if you'll be spending time working in it.
When planning your garage layout, factor in adequate room for movement around your vehicle and easy access to storage areas. Remember, a well-designed garage goes beyond just accommodating your car. If you're unsure about how to balance parking space with other needs, consider consulting experts to guarantee your garage design meets all necessary specifications and suits your intended uses.
Future-Proofing Your Garage Layout
As you plan your garage layout, it's crucial to think beyond your current needs and consider future possibilities. Safeguarding your garage space guarantees it'll remain functional and adaptable for years to come. Start by considering potential changes in your vehicle ownership. You might own a compact car now, but what if you switch to larger vehicles in the future? Make sure your layout accommodates various Parking Options, depending on the type of cars you may own.
When measuring, allow for extra space around vehicles. The depth can vary substantially between different car models, so plan for the maximum possible length. If you're currently parking one car but might need space for two cars later, factor this into your design. Consider installing adjustable shelving and storage systems that can be easily modified as your specific needs change.
Don't forget to leave room for potential workspace additions, like a workbench or tool storage area. By anticipating these future requirements, you'll create a versatile garage that can adapt to your changing lifestyle. Remember, safeguarding isn't just about space—it's about creating a flexible layout that can evolve with your needs.
